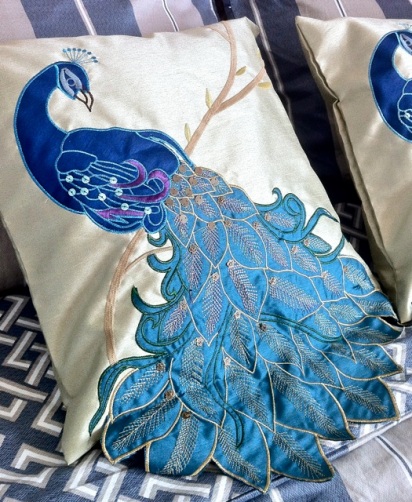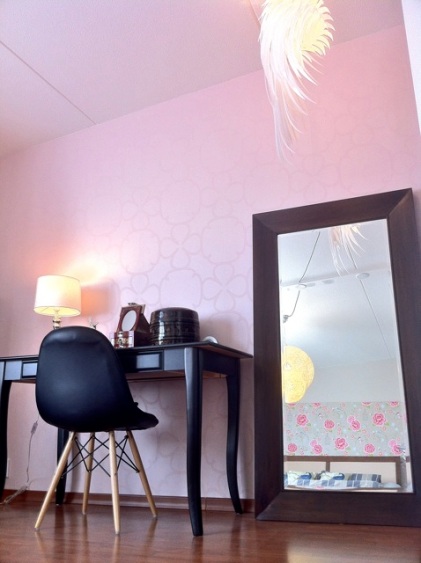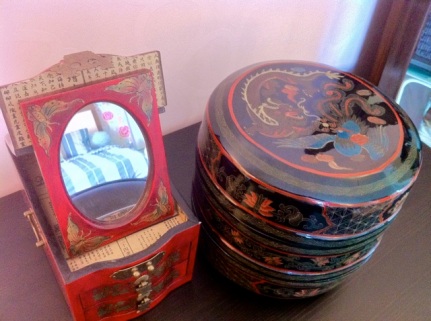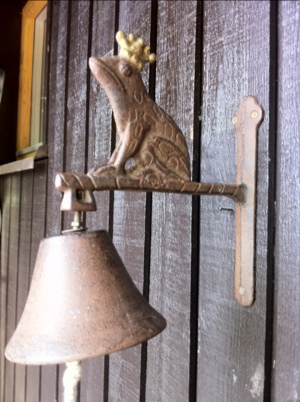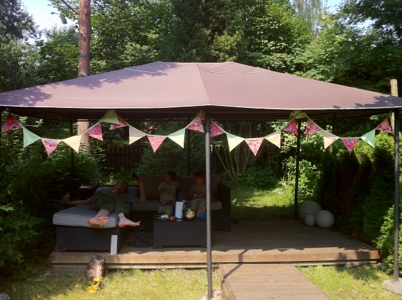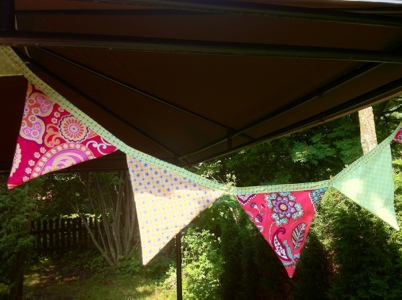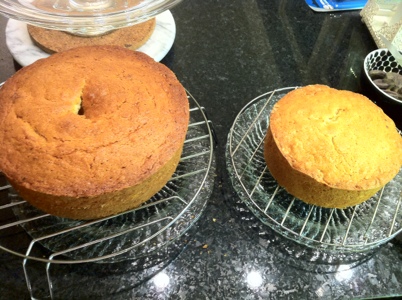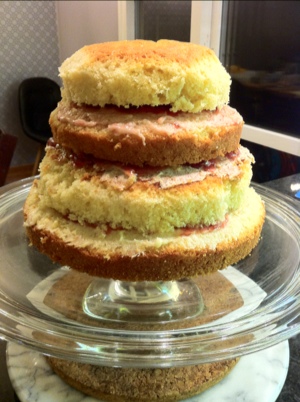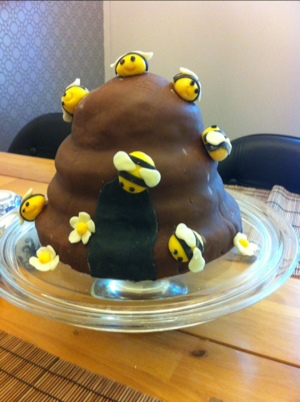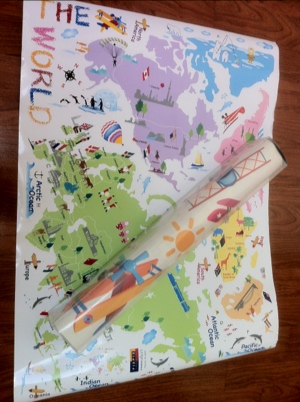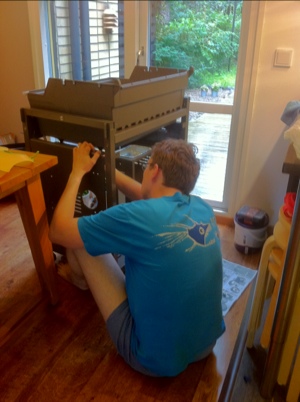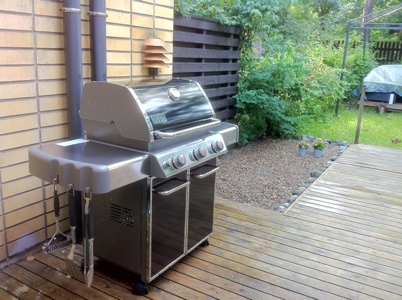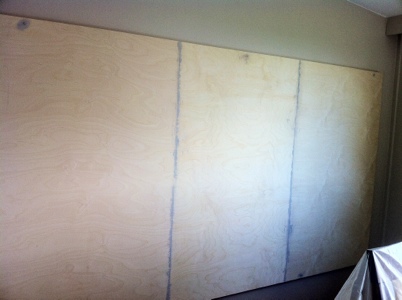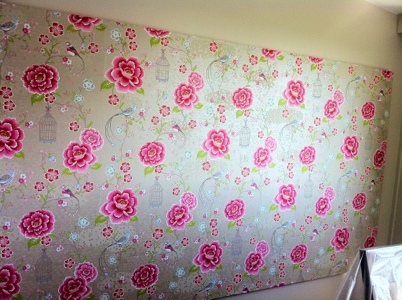This room is my private sanctuary. A restful retreat when the day’s chores are over and a place to write on my blog, email or create my handicrafts. My husband relinquished his right to veto when he was given his study and so my boudoir is unapologetically feminine with images of birds and shades of pink. 🙂
Some months ago, I blogged about the task of creating the headboard (see post) and promised pictures of the room when the bed is in place. Well, I finally got my act together today since there was a nice stream of sunlight coming through the window (last days of summer!).
I put a cluster of wicker ball lights in different sizes at the foot of the bed. The biggest ball is 60cm (24″) across. I could have put just one as I’d seen in some magazines but I wanted something more dramatic with visual interest so 3 balls, it is.
At the other end of the room is my dresser and vanity cum work table. I especially like the gracefully curved ‘Queen Anne‘ style of legs on this Ikea table. I moved an Eames DSW chair from the dining room to double as my work chair. Propped against the wall is a teak wide framed mirror and suspended above the mirror is Tord Boontje’s Icarus light shade. The wall is wallpapered in a light shade of pink by Eijffinger “Carte Blanche” (see post).
Some of my prized finds in China are these lacquered pieces. The red vanity box has a retractable mirror perfect for transforming the use of the table from work to vanity instantly. I found the 3-tiered black lacquered box on a weekend trip to Beijing. I love the dragon and phoenix that are intricately carved on the top. In Chinese tradition, the dragon and phoenix (龙凤) symbolize the happy union between a husband and wife; they are also metaphors of yin and yang.
That’s all. Thanks for reading and a great weekend to all! 🙂


